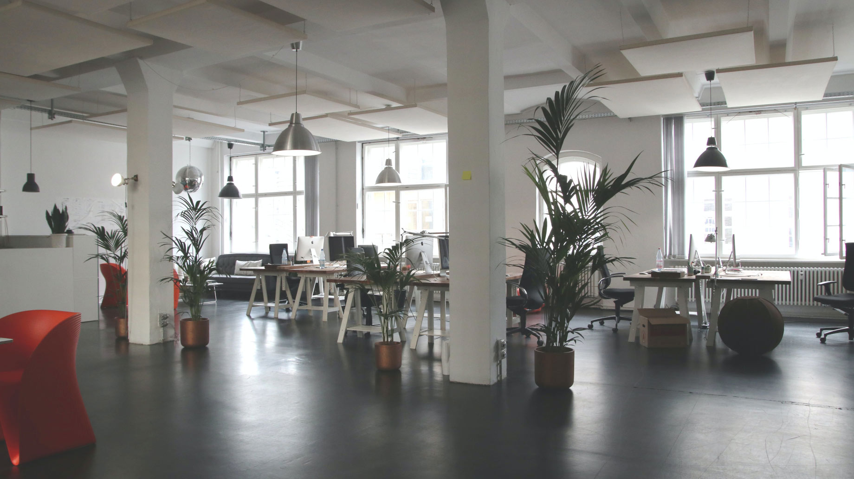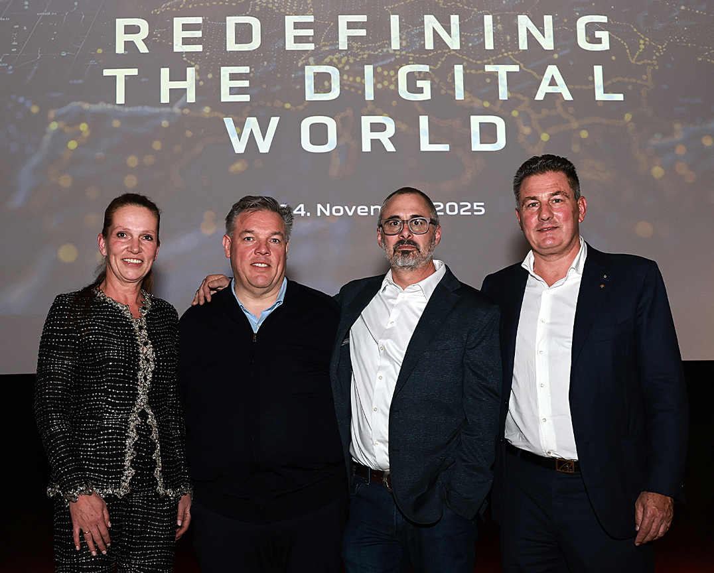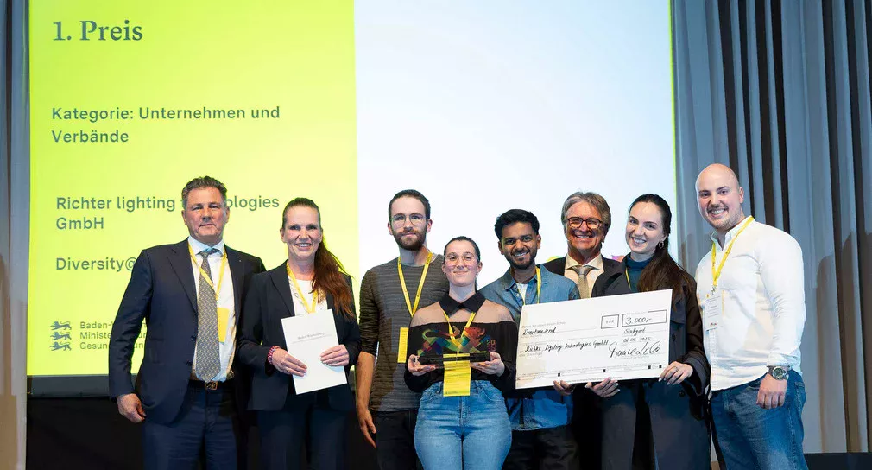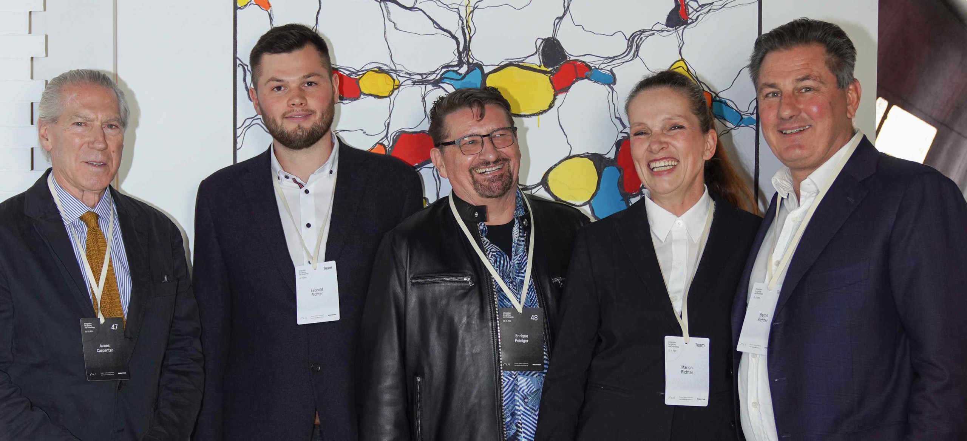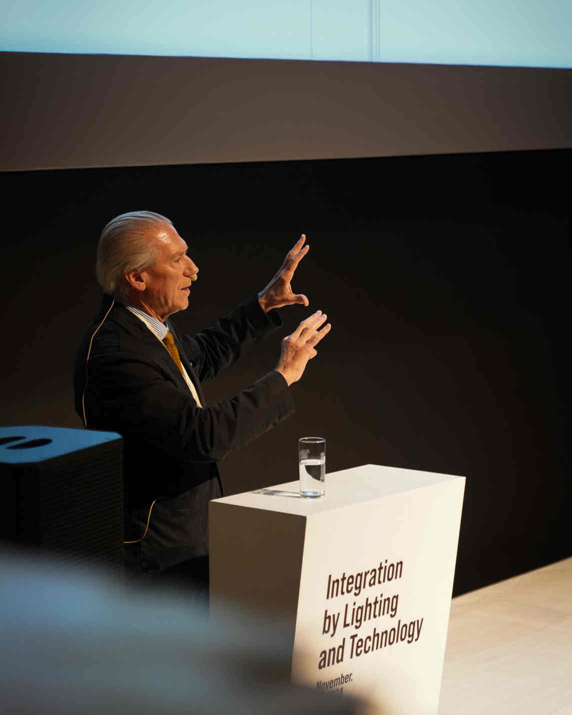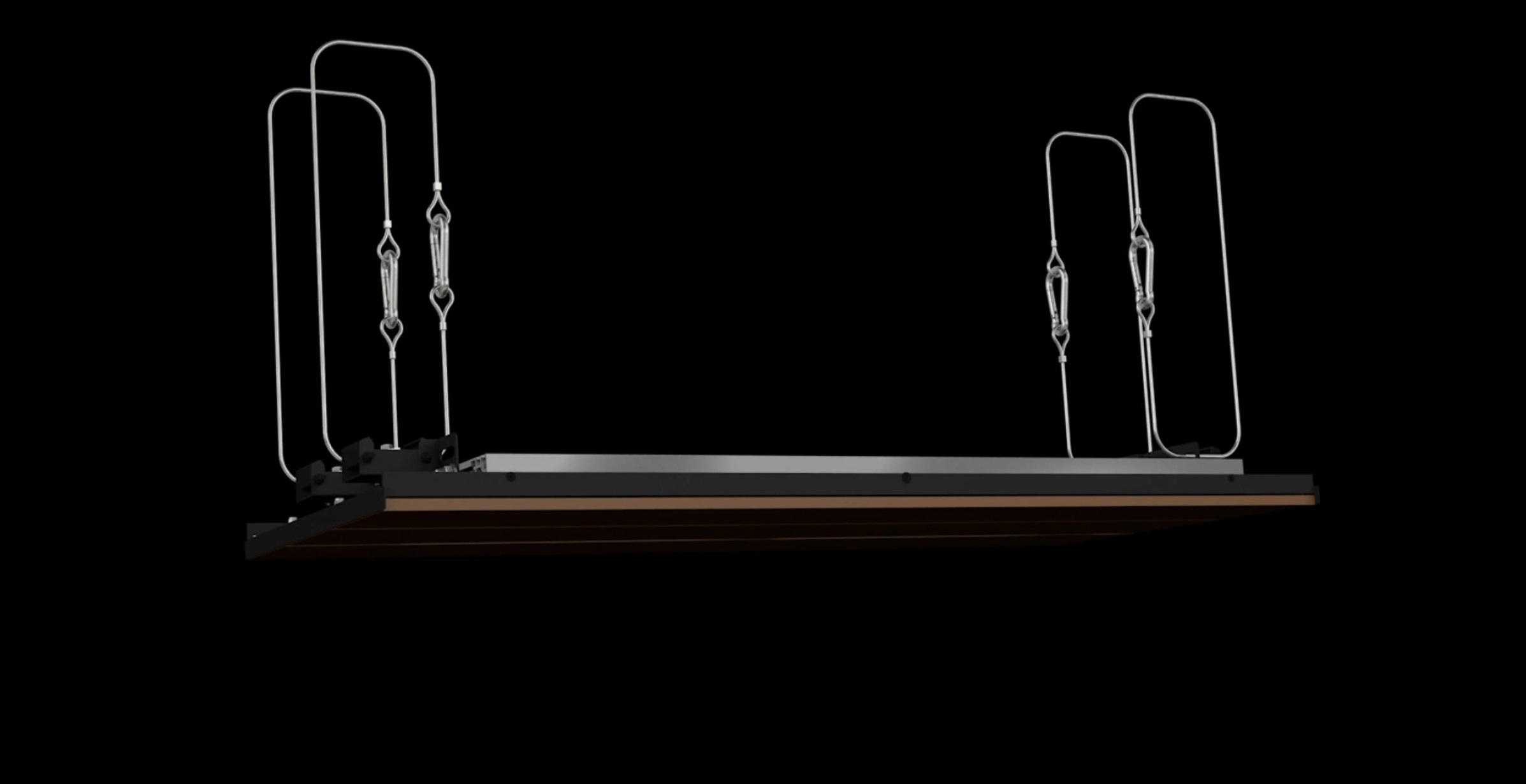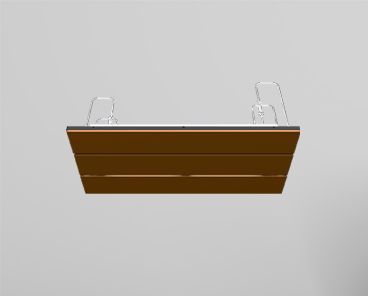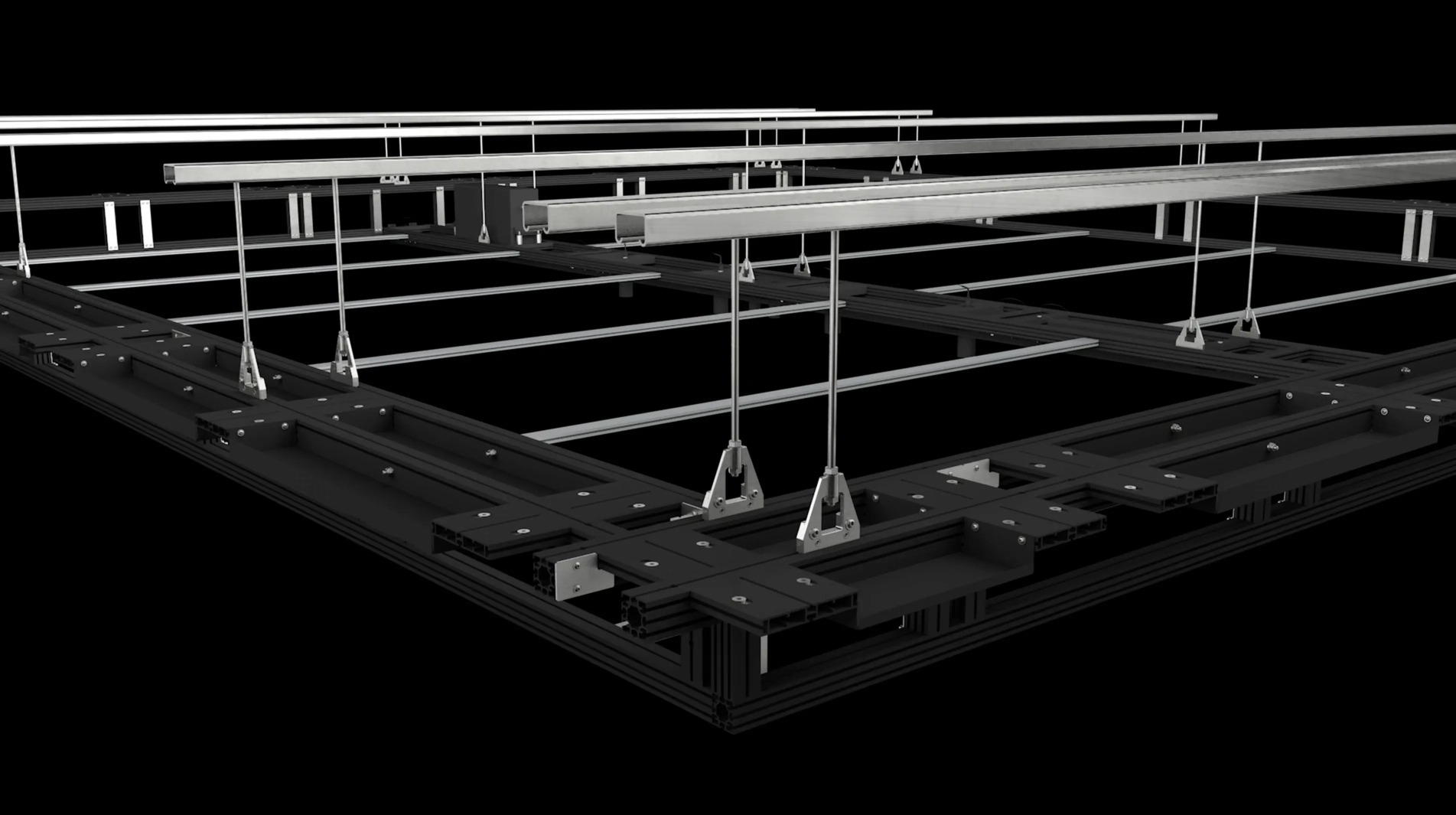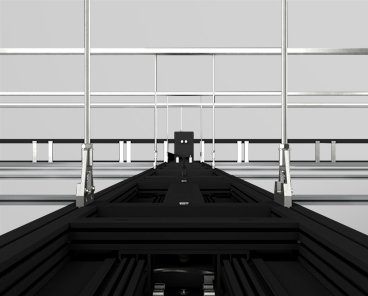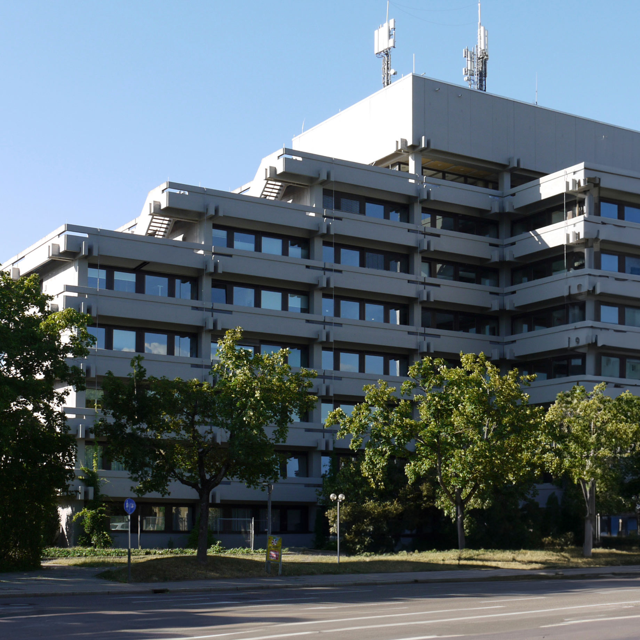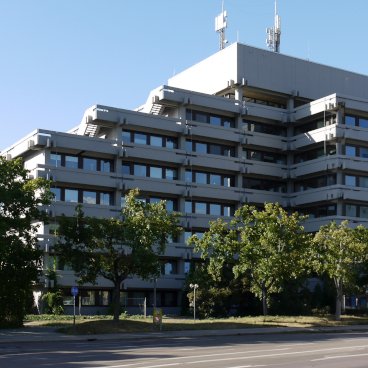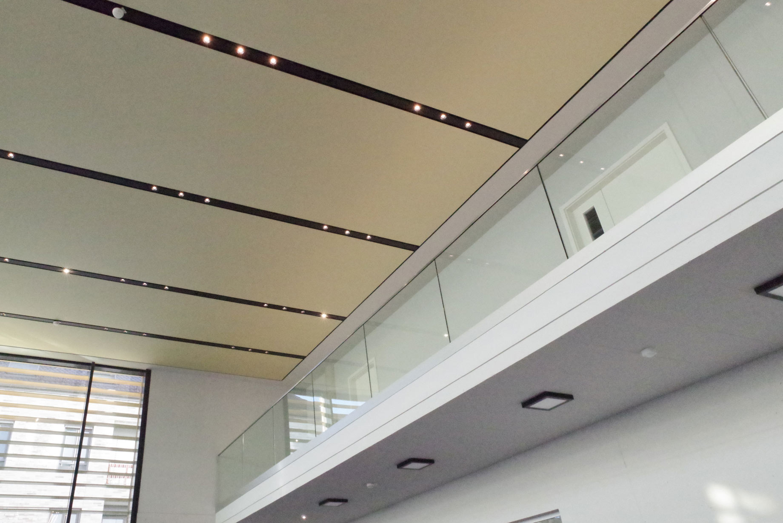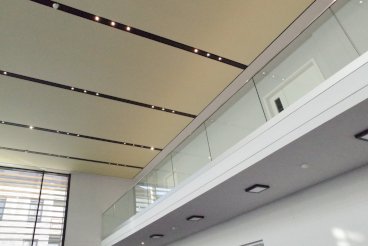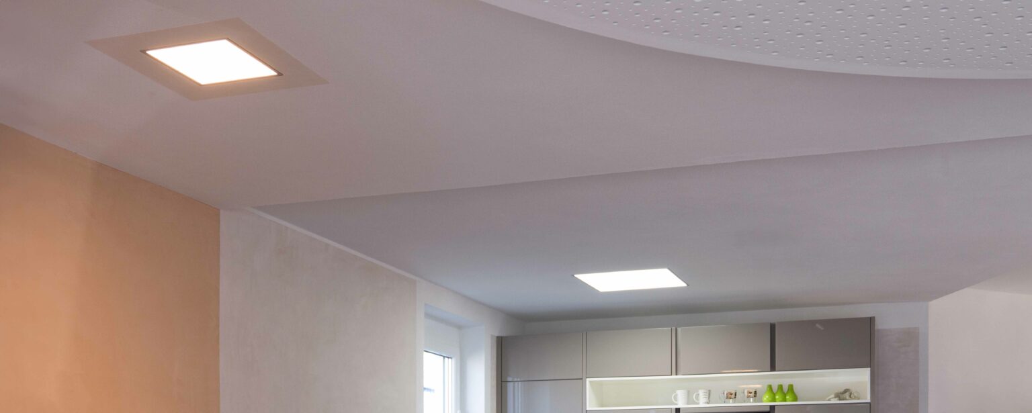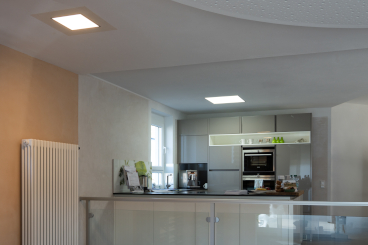In This Article
Share
Designing for well-being: Enhancing Occupants’ Quality of Life
What is a good space?
This question is crucial for any private, office or retail room when design decisions are taken. Although the requirements for these different categories of using the space strongly differ, they have a common ground: The people living there need to “feel well” inside.
The concept of well-being has to address a variety of aspects. The space has to be functional, it serves a specific purpose. For this, there are requirements like chairs, tables, desks, shelves, etc. Another aspect is infrastructure like computer equipment, air condition, ventilation systems or lighting.
Is a space that provides everything for the occupants to perform the actions the space was dedicated for a “good space” already? Unfortunately, the answer is NO.
If people are asked what they expect from an area where they have positive feelings, they might describe silence being alone in the green woods, beautiful colors of a sunset or a candle light dinner in a cozy restaurant.
Sound, light, color, shape – these items strongly influence perception of our environment.
We at Richter follow a holistic approach to address these – and more – parameters to build the perfect space where occupants literally experience well-being:
- For perfect illumination, the occupants perceive not mainly the luminaire itself. Instead, they detect the light which is deflected by everybody and everything inside the space to show all the shapes, colors and contrasts in a delightful manner. The right light at the right time at the right spot welcomes the occupants in the space, allows for convenient and pleasant work, relaxation, conversation or whichever activity. Good light stimulates mood, allows for non-strenuous view and makes the occupants be well.
- Everybody knows the experience inside an empty space with bare walls and windows or inside a gym where each small noise generates lots of echo. The more occupants in this space, the more echo can sum up to a disharmony of sound and background noise. Richter ceiling systems are designed to absorb a high amount of noise allowing for pronounced reduction of the perturbating background. This results in strongly improved speech intelligibility allowing for focused work and communication, relaxed conversation and reduced stress levels for all occupants.
- For a modern, nice and pleasant impression of a space with a specific purpose, the architects, planners, builders, creatives want to realize their ideas, imaginations, concepts. We at Richter optimize and bring these concepts to reality. Our holistic approach hosts technical devices like air ducts, sprinklers, sensors or construction elements and hides them behind clean and smooth surfaces which perfectly fit the look and feel the space should have. Seamless integration for a nice clean and pleasant look while still being highly functional – made for the people to feel well.
If the requirements for the dedicated use of the space are perfectly met and, at the same time, well-being of occupants is addressed in a holistic approach, the result is a space with best-in-class user experience. Achieving this is our driving force at Richter.
Blog written by: Ingo Tischer

