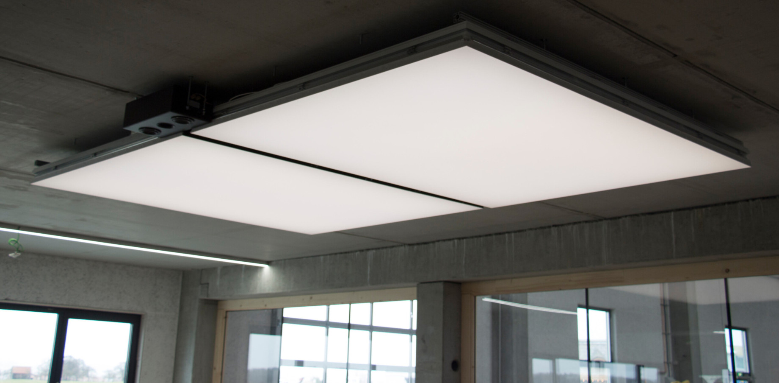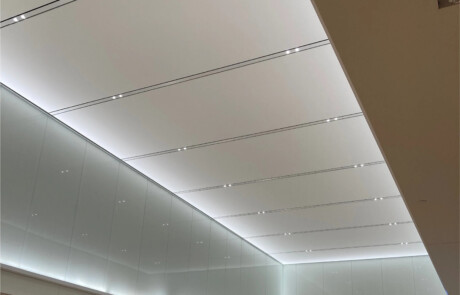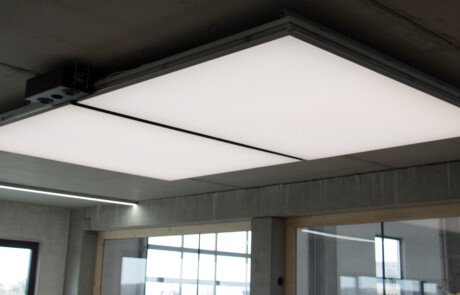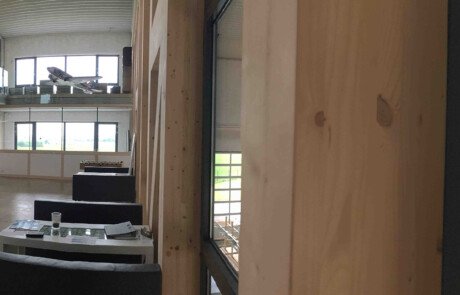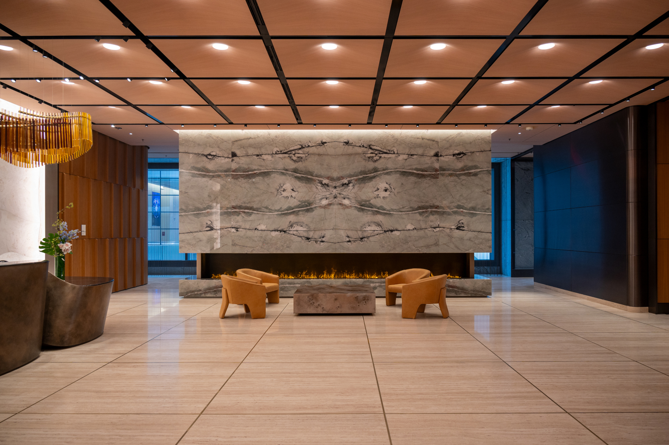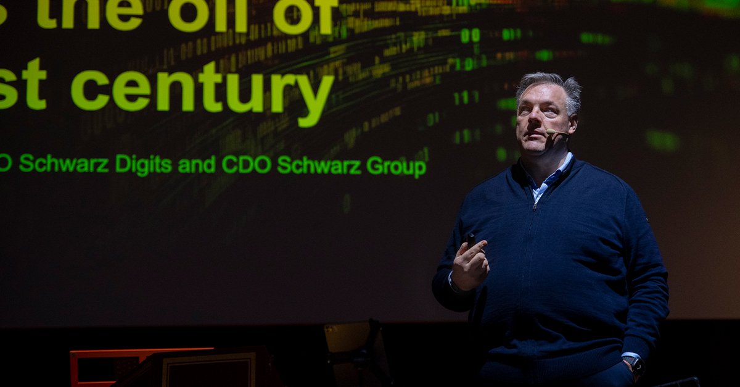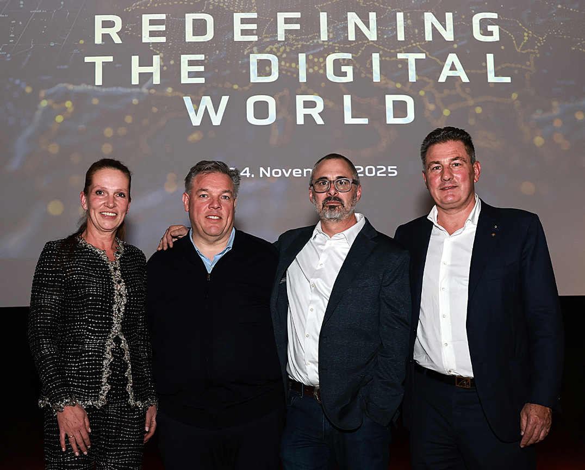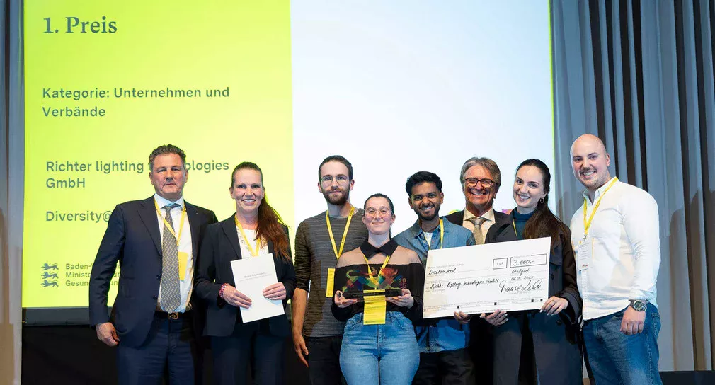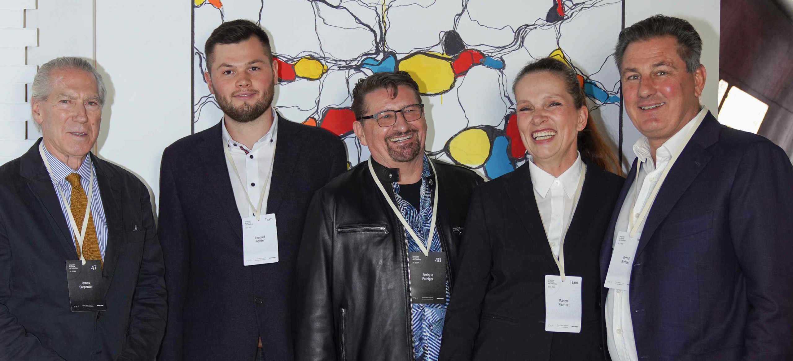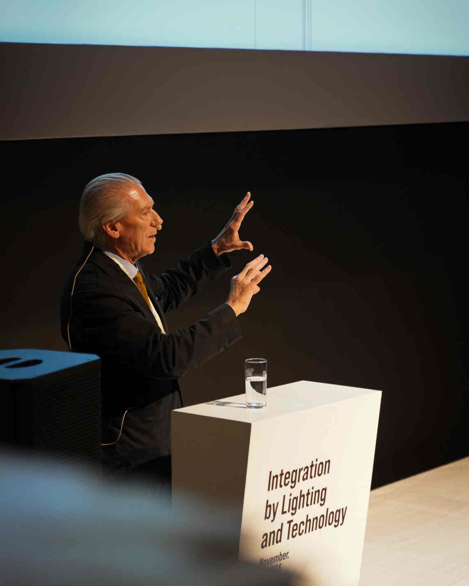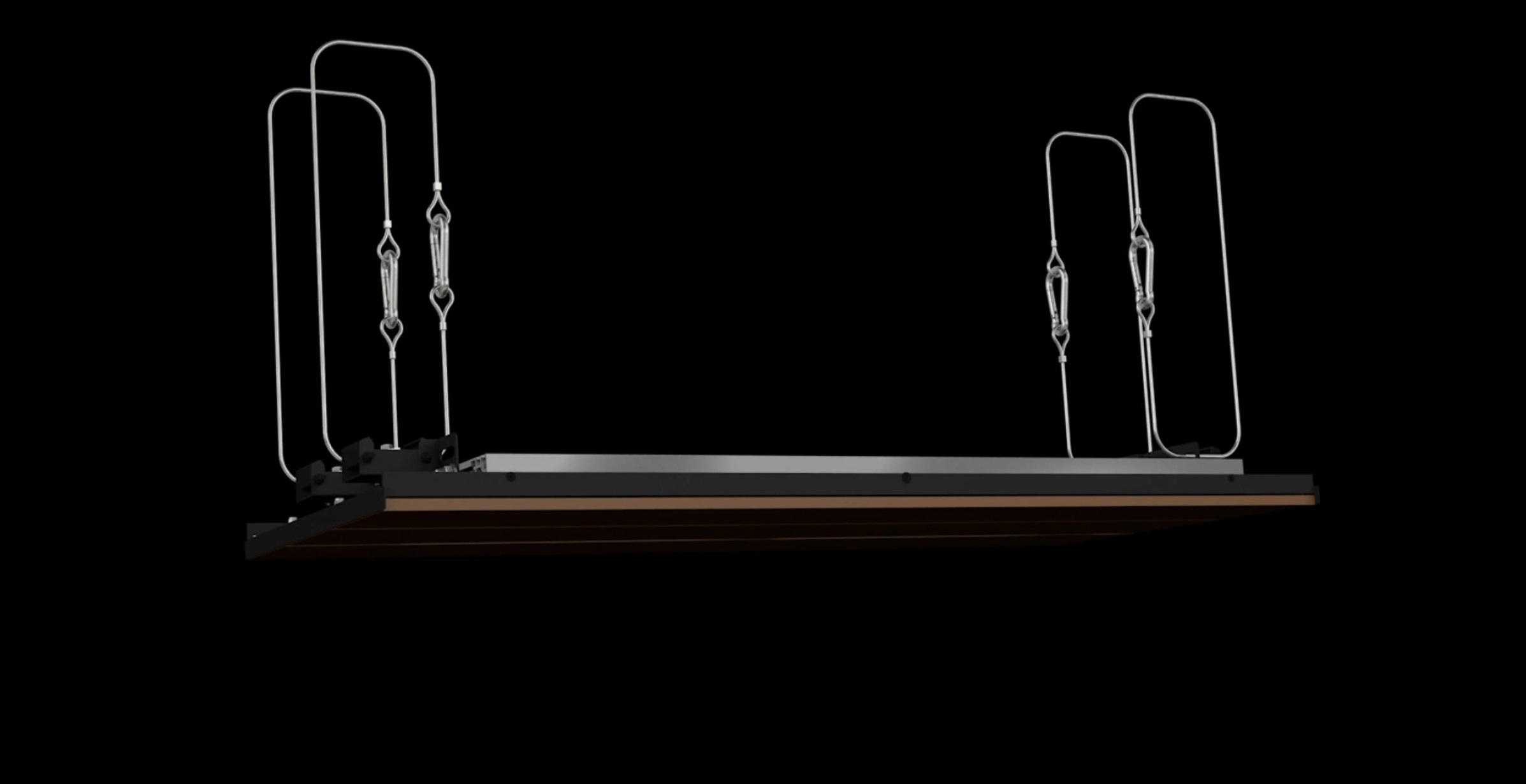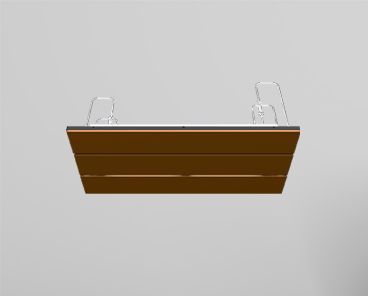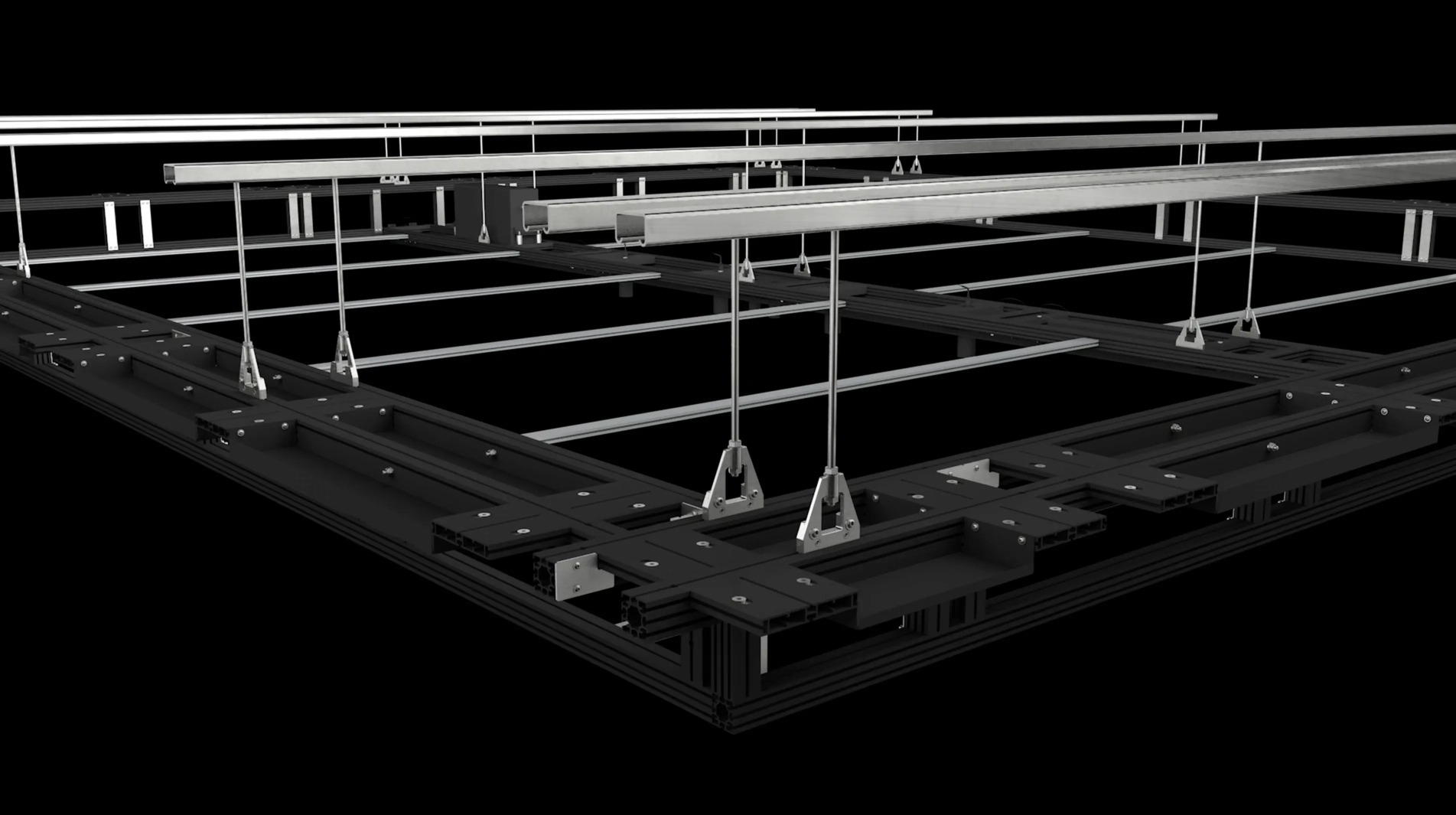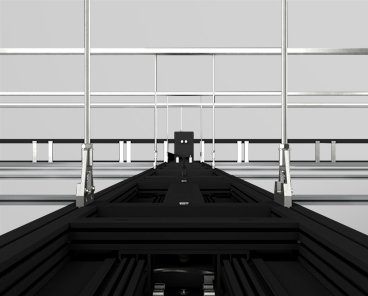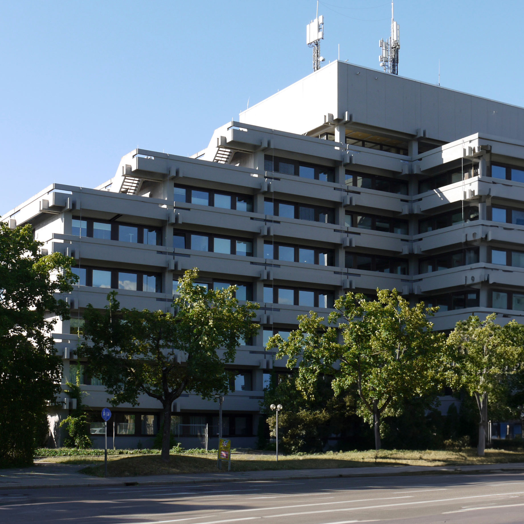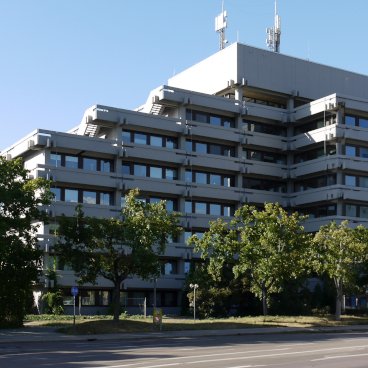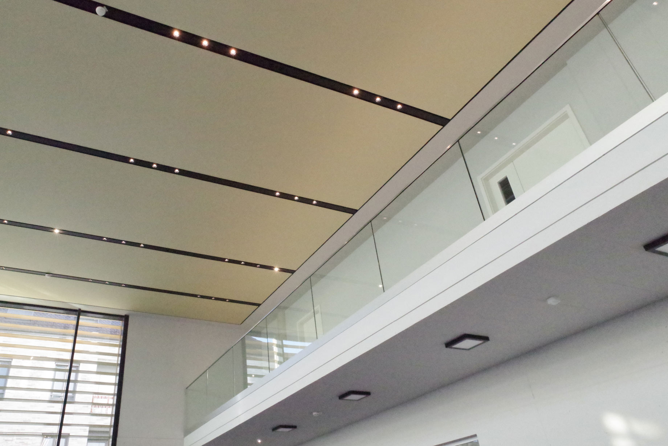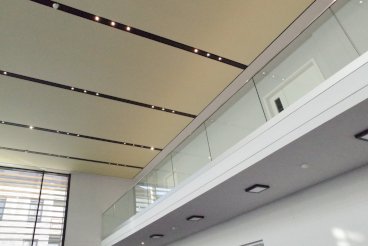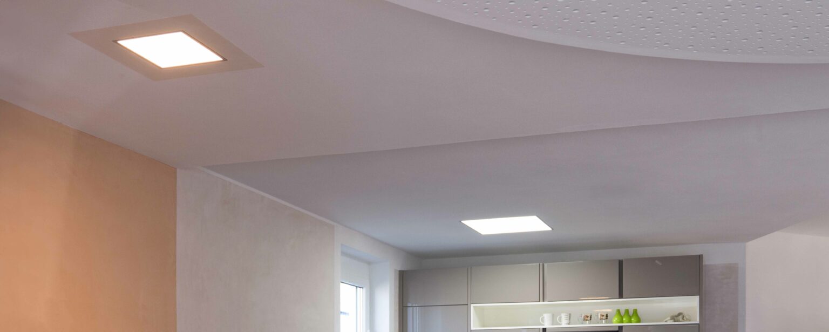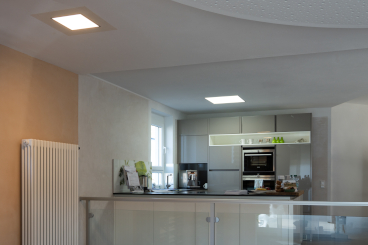In This Article
Share
Human-Centric Lighting For Office Spaces
Human-centric lighting transforms workspaces, promoting employee well-being by mimicking natural light variations and enhancing mental health. Design elements like wood ceilings and LED lighting play a role.
The trend of “the great attrition” or “the great resignation” has highlighted the importance of prioritizing the well-being of employees in the workplace. Building developers, architects, and lighting designers have a unique opportunity to invest in the human aspect of work by creating workspaces that prioritize the mental well-being of employees.
The design of a workplace has a significant impact on the mental and physical health of its employees. With more and more people spending long hours at work, it is crucial to create workspaces that prioritize their well-being. In recent years, human-centric lighting has emerged as a potential solution that can significantly enhance the mental and physical well-being of employees.
Human-centric lighting aims to optimize the visual, biological, and emotional well-being of people in a space, particularly in relation to their circadian rhythms. This is achieved by designing lighting systems that mimic natural daylight variations, providing a more natural and healthier environment.
A holistic approach to designing for employee well-being
Incorporating elements like acoustically active suspended wood ceiling systems, generous ceiling heights, and energy efficient LED luminaires, can help create a high-quality social space where work gets done.
The defined theme for the 50 Hudson Yards project, was achieving an aesthetically pleasing, modern, warmly lit space, curated to ensure occupants comfort. Of which, Richter lighting technologies GmbH manufactured and supplied the necessary building elements for the task.
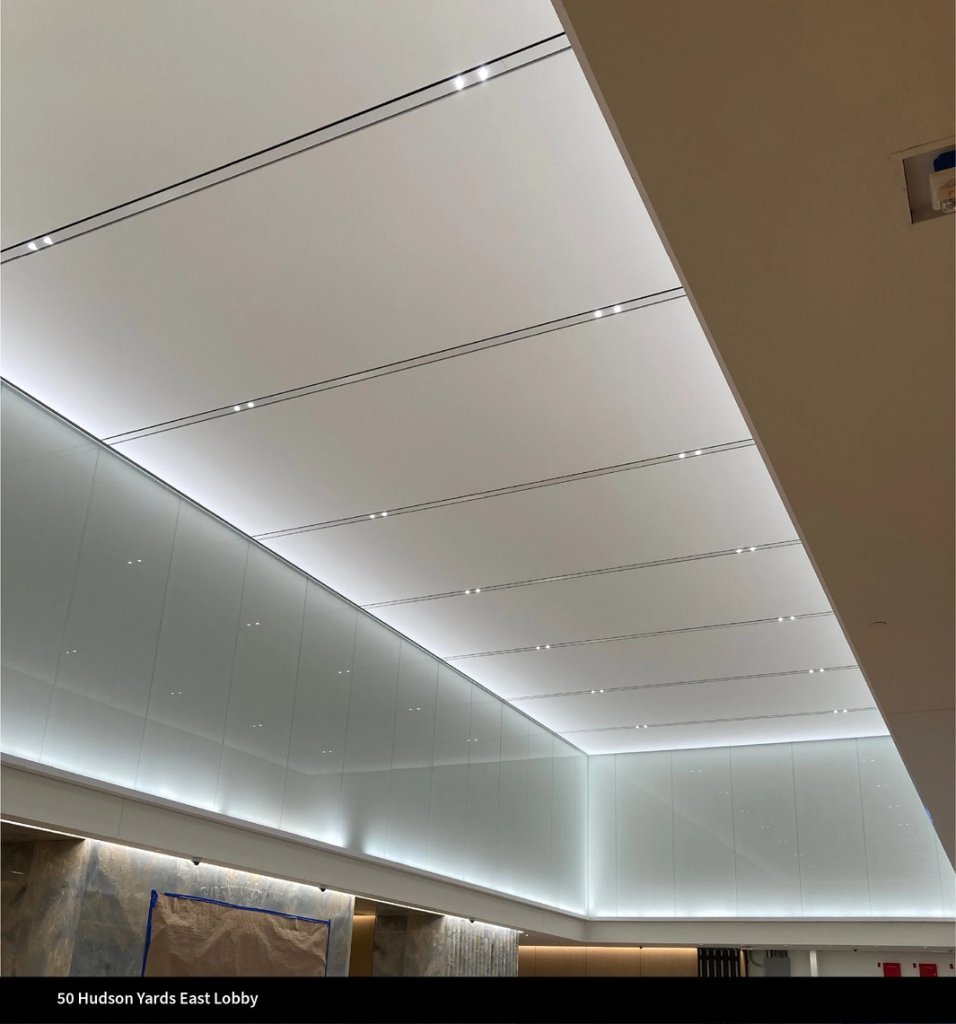
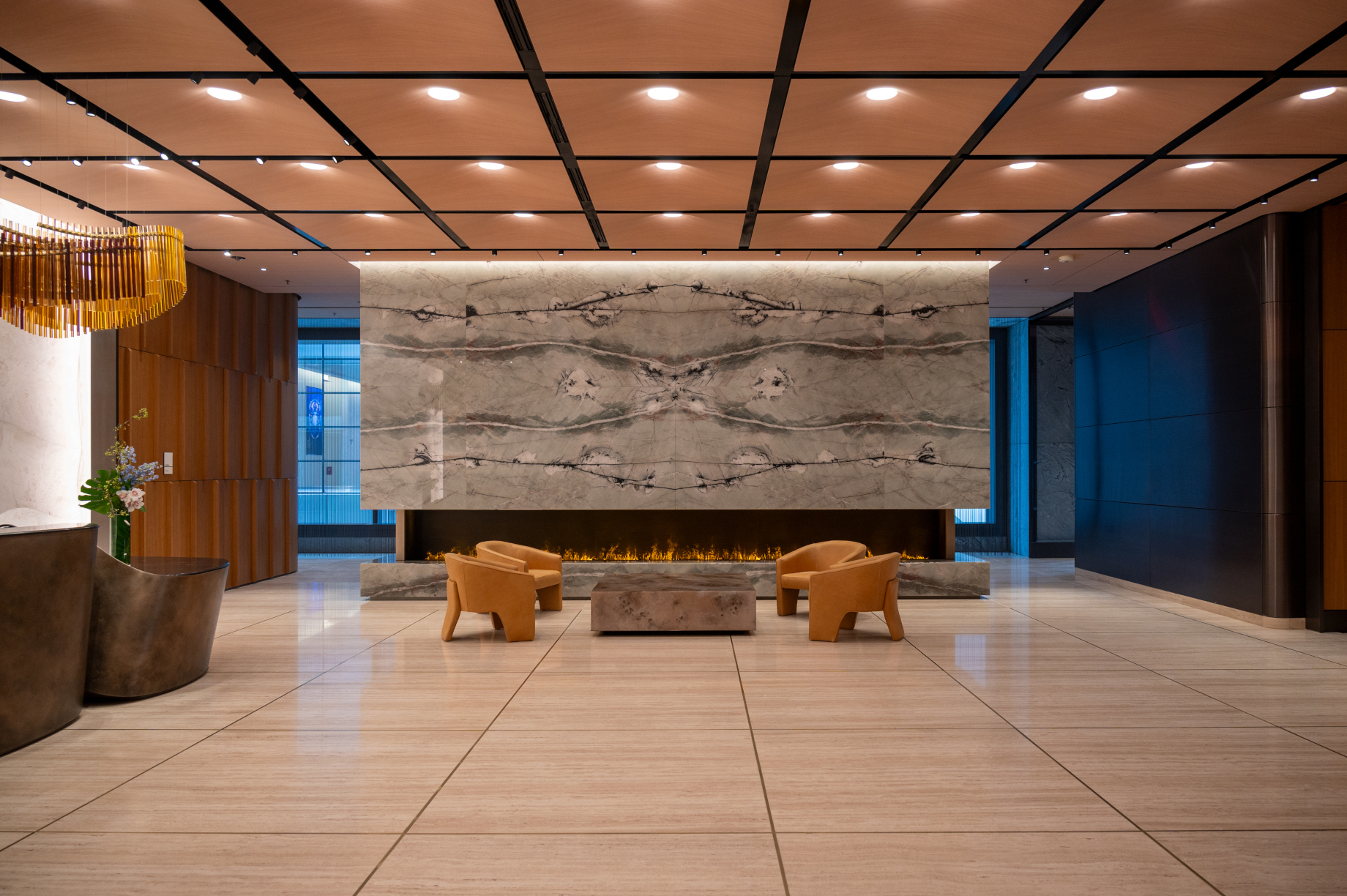
The result was: A wood ceiling system in the west lobby, adorned with decorative elements (eyelids, coves, and rosettes) with a wooden finish exactly matching the organic theme as defined by the clients.
The primary wooden look was also extended outwards but more with a brushed bronze finish.
The white ceiling panels and the energy efficient recessed LEDs of the East lobby helped create a warm ambiently lit environment.
The south lobby, a more complex space required a wooden finish on both solid and free form materials. The acoustic panels and fabrics system used optimized both lighting and acoustics conditions in the environment.
Lighting design and application in the Richter facility
The Richter facility is another example of what designing for occupants’ well-being should look like. Fully designed with employees well-being in mind, the presence of generous ceiling heights, floor to ceiling windows, Human-centric lighting systems made with our energy efficient LED luminaires, acoustically active ceiling panels, and a view of Heubachs natural scenes, the facility serves not only as a perfect realisation but an example of what modern workspaces should aspire to be.

Building developers, architects, and lighting designers have the power to create workspaces that enhance productivity while also promoting in-person networking and overall well-being. By incorporating human-centric lighting systems and other measures that prioritize the mental well-being of employees, organizations can create a sense of community in the workplace, leading to a more productive and engaged workforce.

