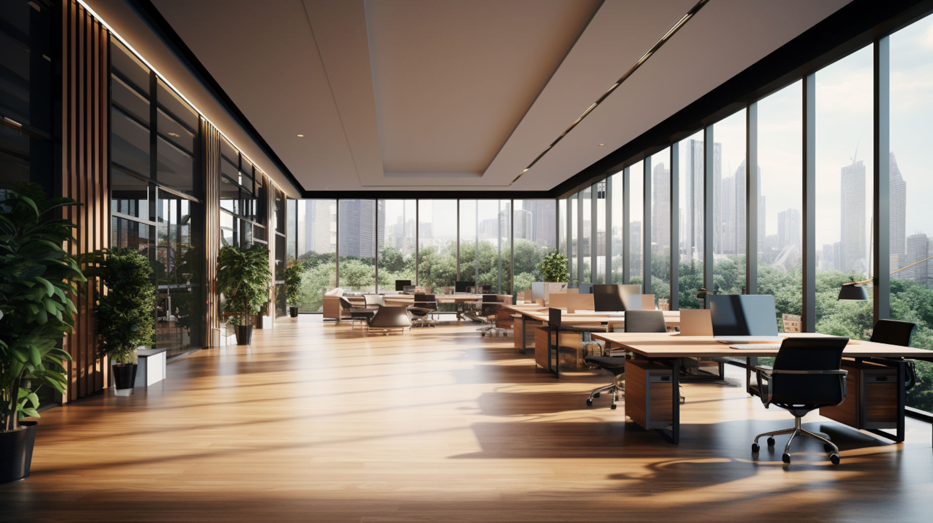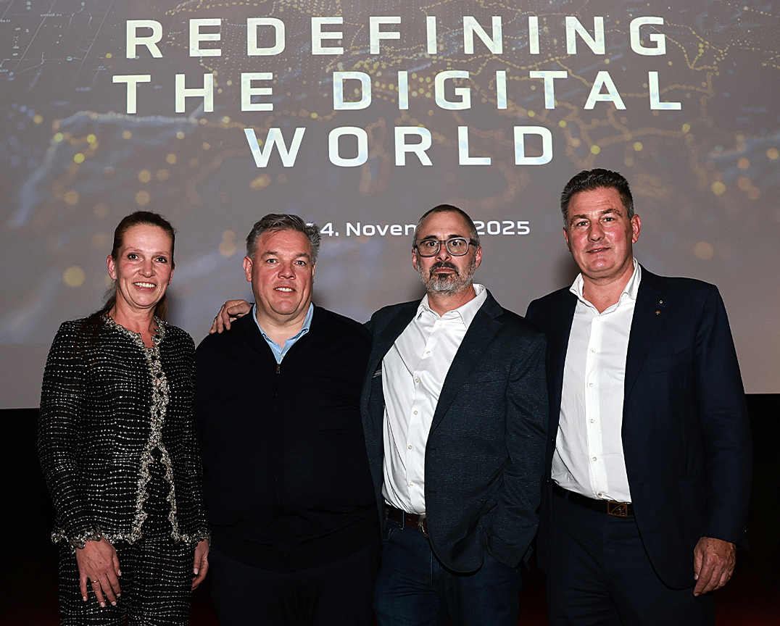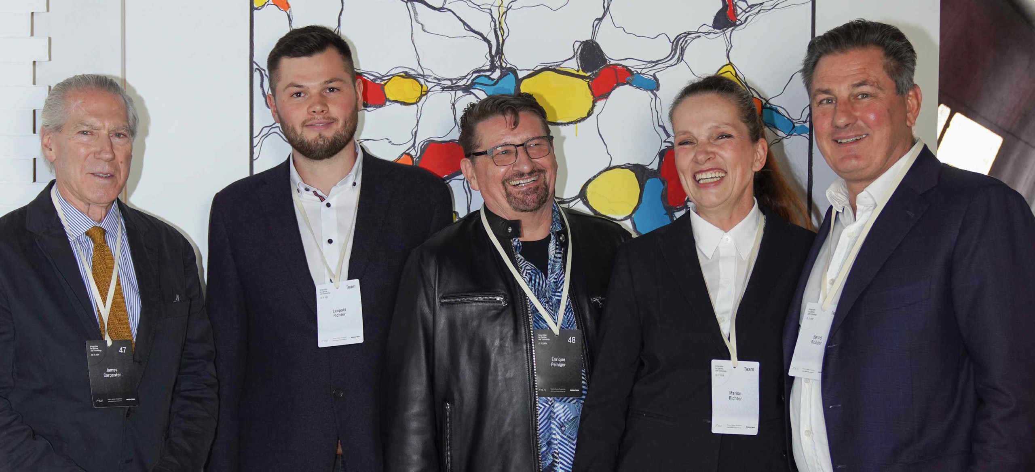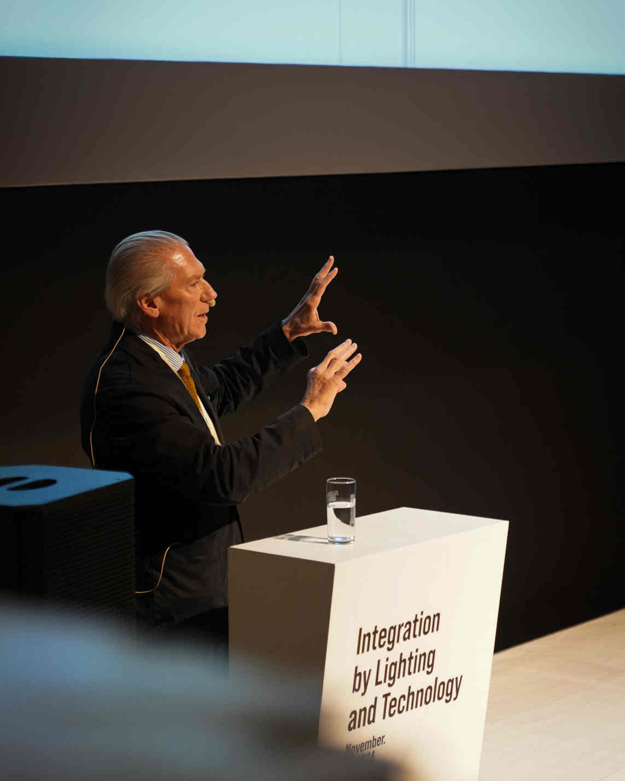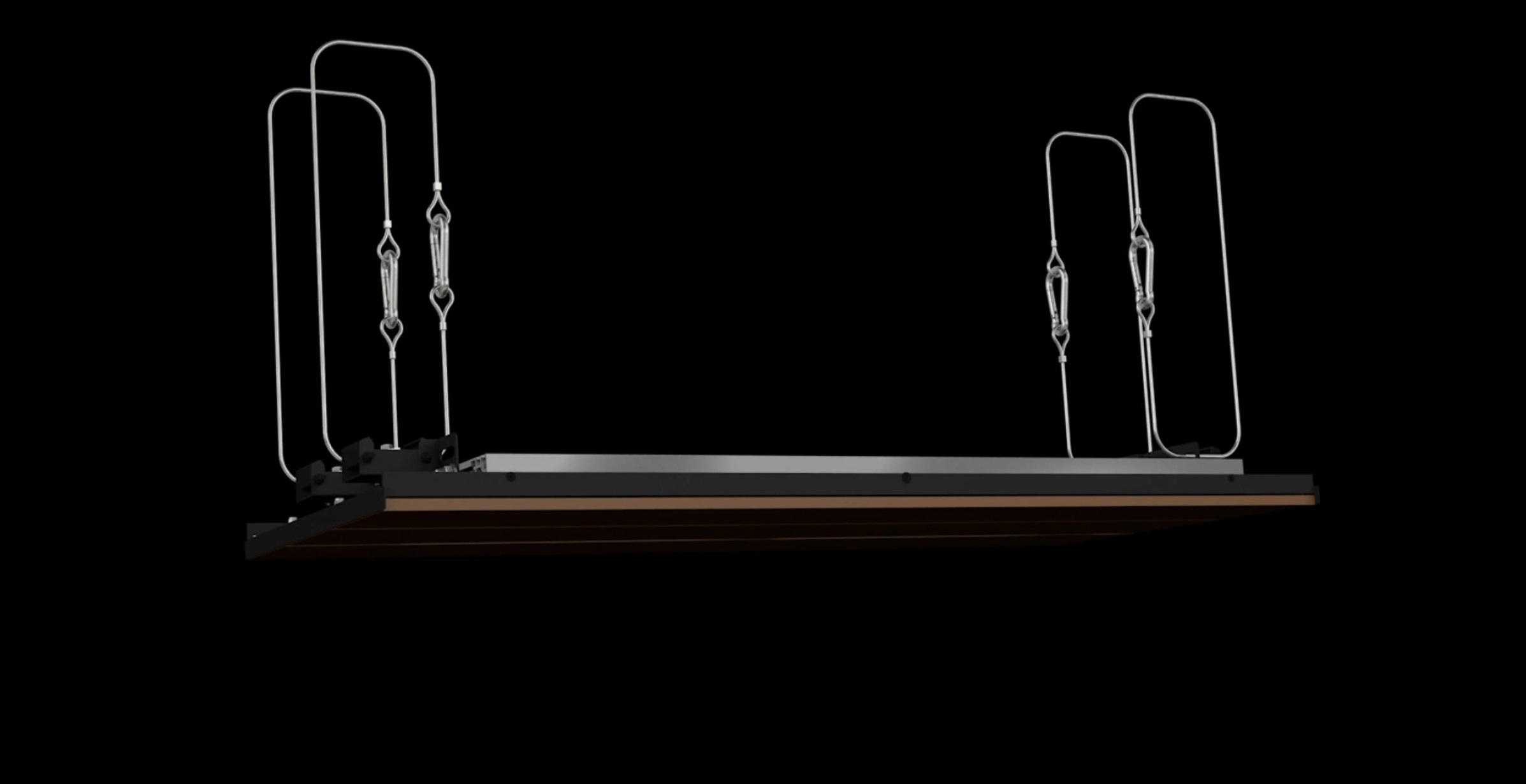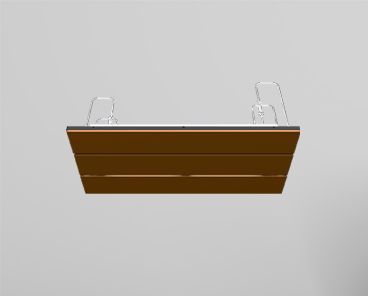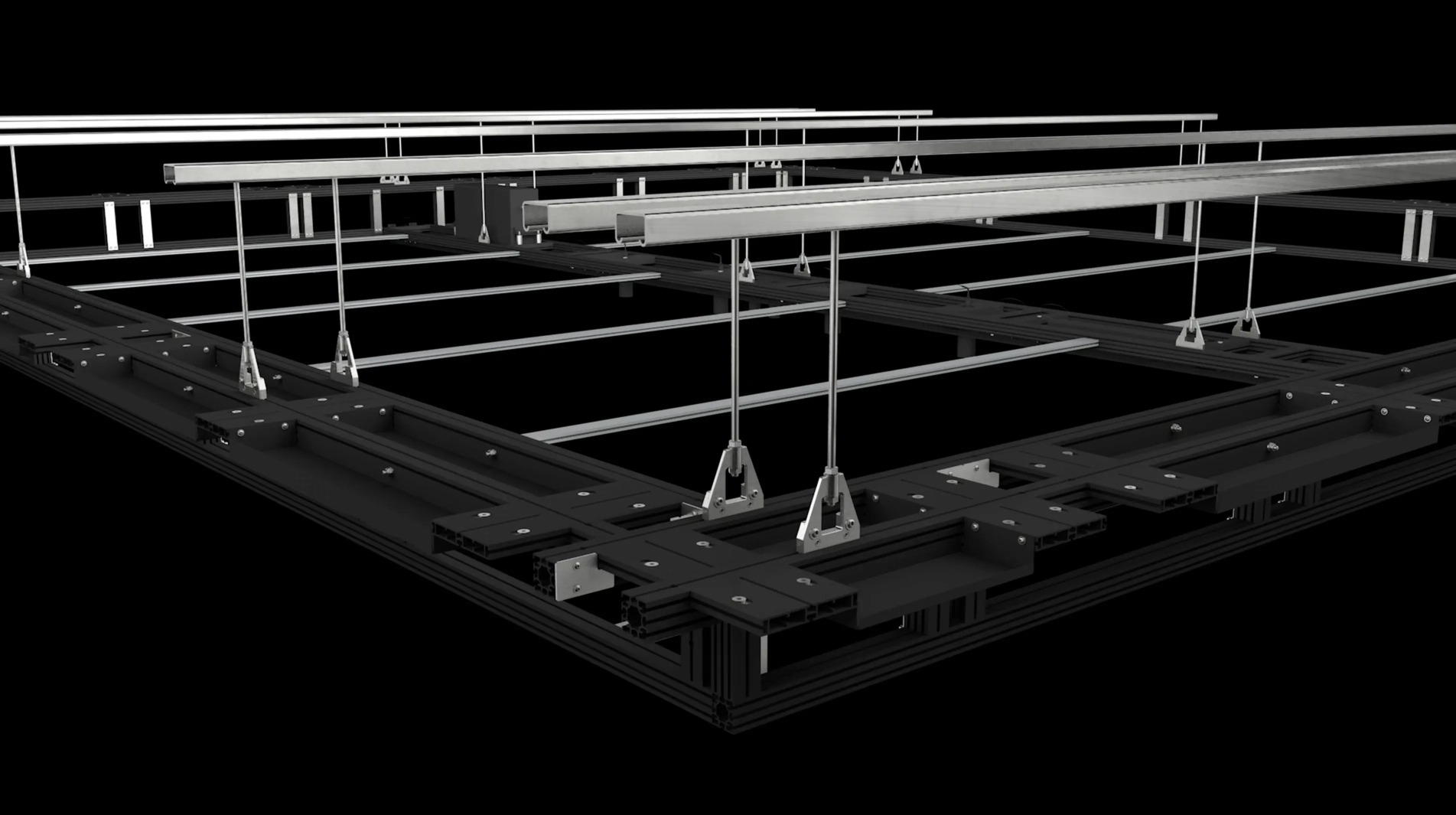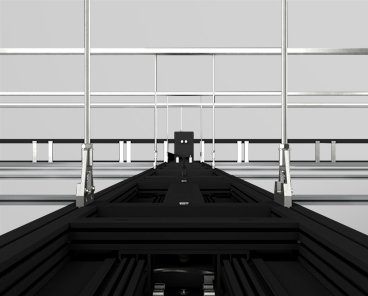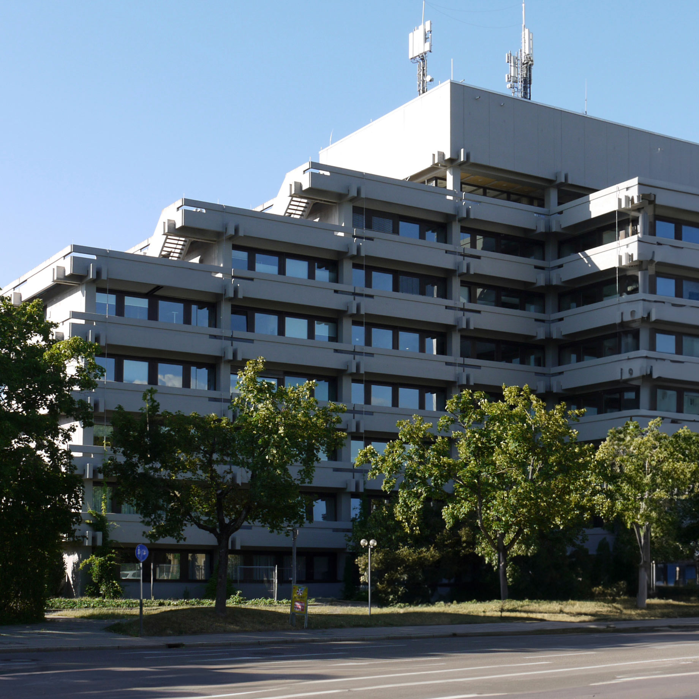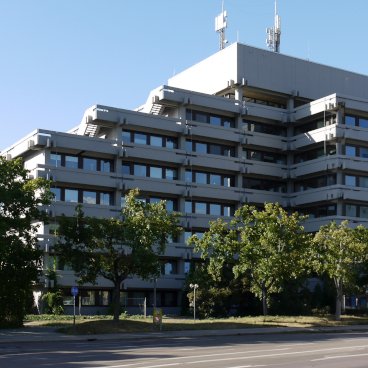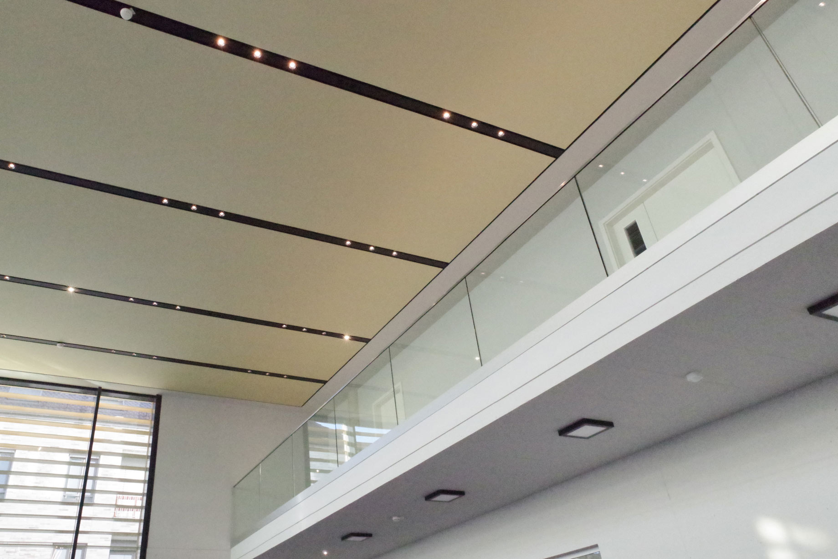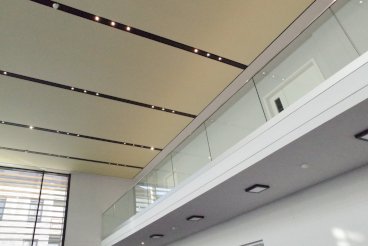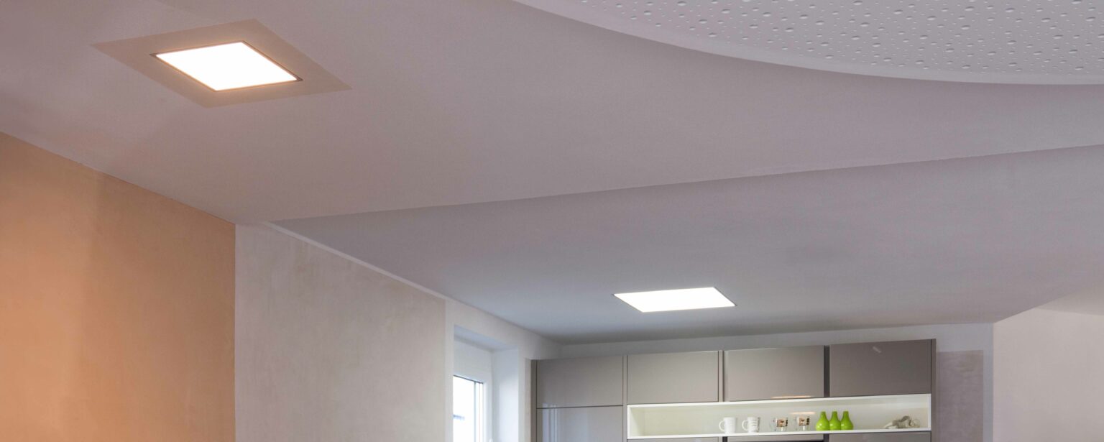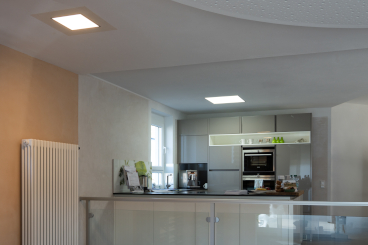In This Article
Share
Choosing the Right Suspended Ceiling System for Your Commercial Project
As a commercial construction professional, selecting the right suspended ceiling system for your project is a critical decision that impacts not only the aesthetics but also the functionality and compliance of the building. With the advancement in manufacturing processes, such as additive manufacturing and prefabrication, and a general shift towards more sustainable construction practices, the options have expanded, and so have the factors to consider. This article aims to guide you through these considerations, emphasizing aesthetics and design, durability, acoustics, ease of installation, and compliance with building codes.
Aesthetics and Design: “Host & Hide” Functionality
Aesthetics and Design: “Host & Hide” Functionality
In suspended ceiling systems, aesthetics goes beyond the surface. The true functionality is concealed behind elements like HVAC, acoustics, pipes, and wirings. Emphasizing the concept of “host and hide,” these systems feature clean, smooth surfaces with concealed added values. For instance, provisions for seamless integration of LED luminaires, sprinklers, speakers, etc in the ceiling systems enhances aesthetics, efficient space utilization and energy efficiency. Balancing visual appeal and concealed functionality is key when choosing the right ceiling system for your commercial project.
Durability: A Long-term Investment
Durability is paramount in commercial construction. A ceiling system that can withstand the test of time, while maintaining its aesthetic appeal, is a wise investment. LED lighting solutions integrated into suspended ceilings are not only energy-efficient, but also have a longer lifespan, reducing the need for frequent replacements. When evaluating the durability of a ceiling system, consider the materials used and their resistance to factors like moisture, fire, VOC emissions, and general wear and tear.
Acoustic Considerations: Creating a Sound Environment
Acoustics play a crucial role in creating a comfortable and productive environment, especially in spaces like offices and educational institutions. A well-designed suspended ceiling system can significantly improve sound absorption and reduce noise levels. This is particularly important in open-plan areas where sound can easily travel. Look for ceiling systems suppliers that specify their acoustic performance and can contribute to a serene environment.
Ease of Installation: Saving Time and Money
In today’s fast-paced construction environment, ease of installation is a key factor. Prefabricated ceiling systems that are designed for quick and easy installation can significantly reduce labor costs and project timelines. Additionally, consider the flexibility of the system for future modifications or repairs. Systems that allow easy access to the plenum for maintenance of HVAC, electrical, and other overhead installations are highly beneficial.
Compliance with Building Codes: Safety and Standards
Adherence to building codes and both local and national standards is non-negotiable. Ensure that the suspended ceiling system you choose complies with fire safety standards, seismic codes, and other relevant regulations. This not only ensures the safety of the occupants, but also protects you from legal liabilities. It is essential to work with manufacturers who are well-versed in these requirements and can provide products that meet or exceed these standards.
Sustainable Practices: The Future of Construction
Sustainability is no longer a buzzword but a necessity. Opting for manufacturers who employ sustainable practices in their operations and product designs contributes to the overall environmental impact of your project. Look for companies that use materials that are reusable, and have a low carbon footprint. Additionally, LED integrated lighting solutions are a great way to reduce energy consumption.
Selecting the right suspended ceiling system requires a balanced consideration of visual design, acoustics, lighting, durability, ease of installation, compliance with building codes, and sustainability. As a commercial construction professional, your choice can significantly impact the functionality, safety, and environmental footprint of your project. By prioritizing these factors, you can ensure a successful outcome that meets the needs of your clients and sets a standard for future projects.
GALLERY
In This Article
Share

