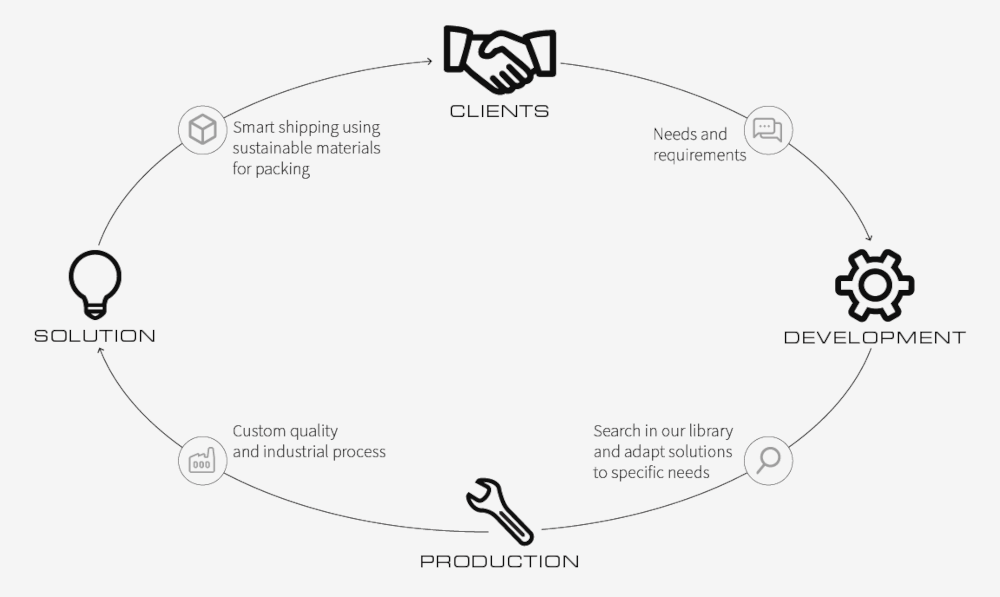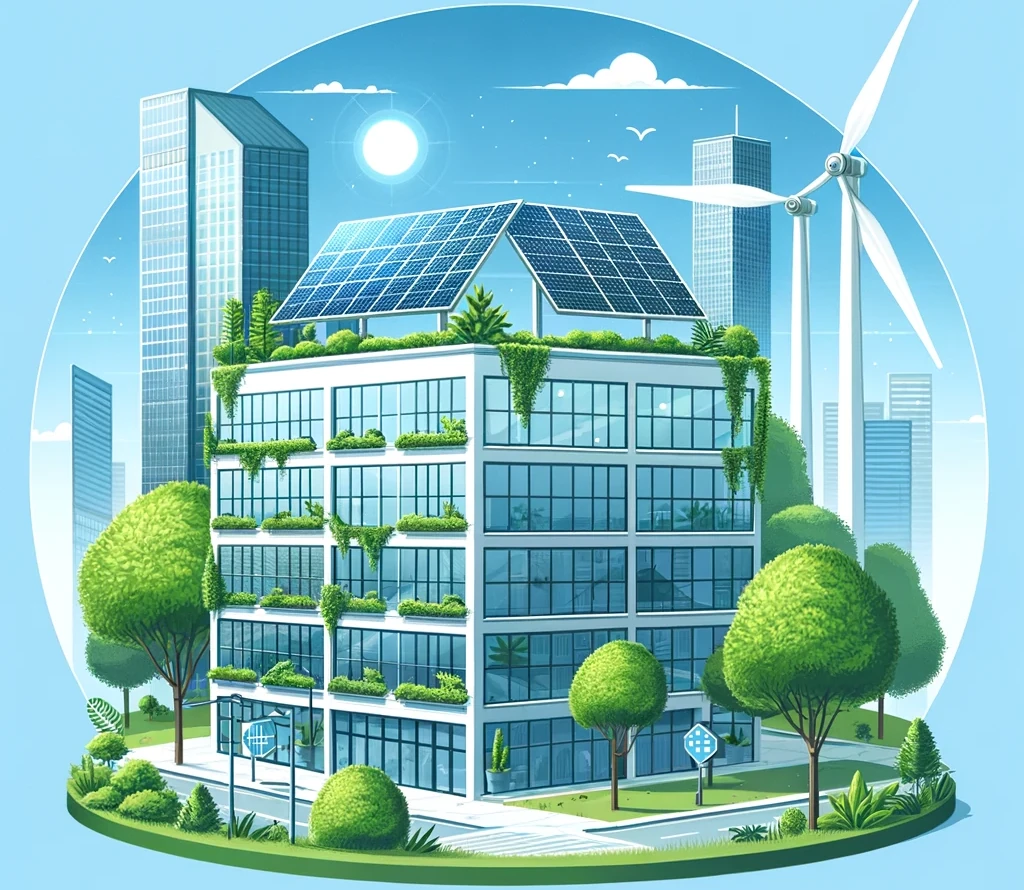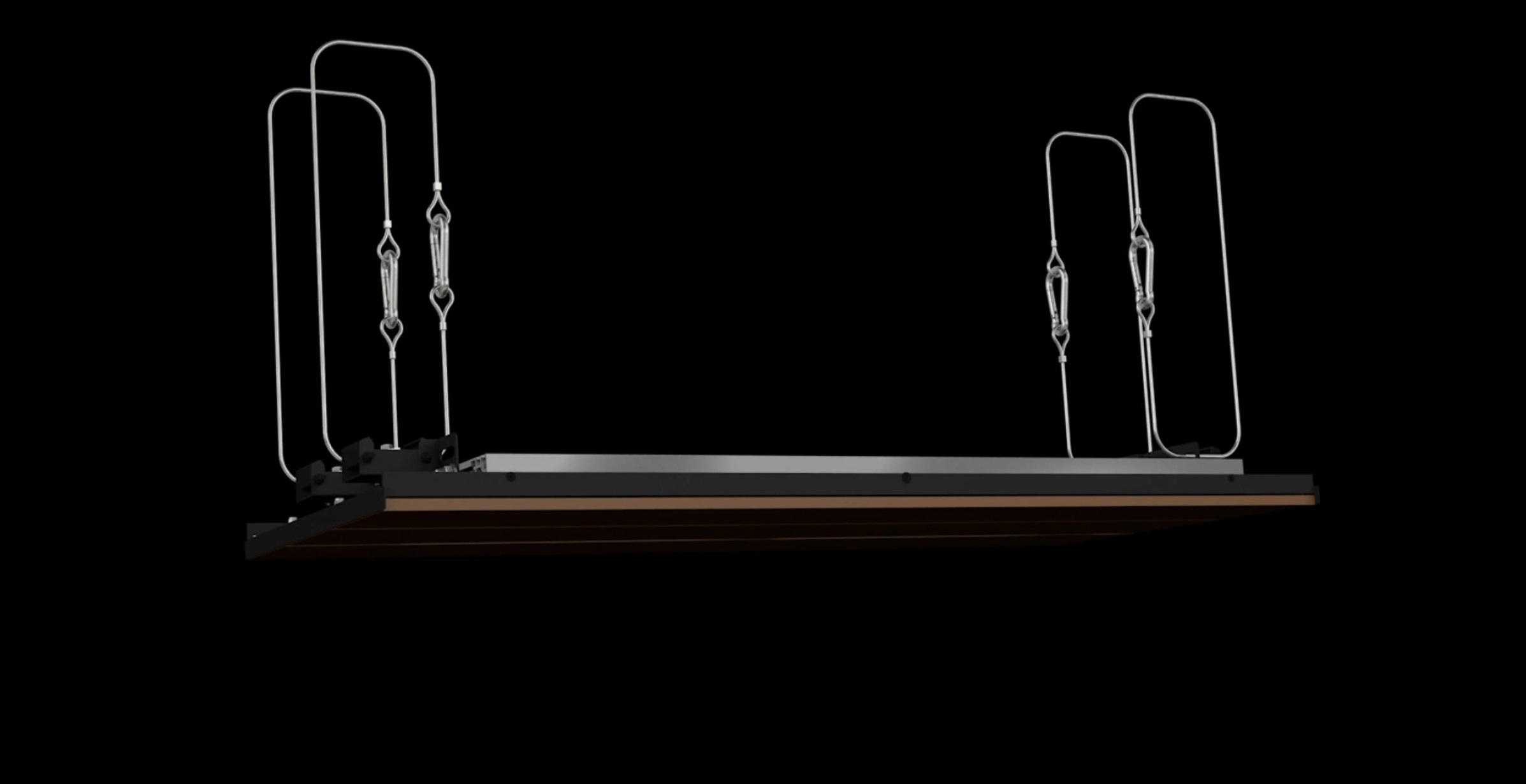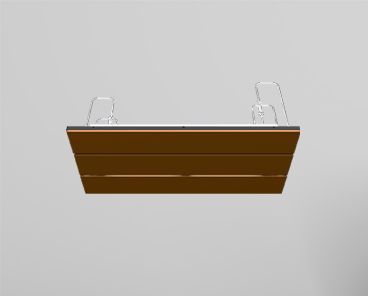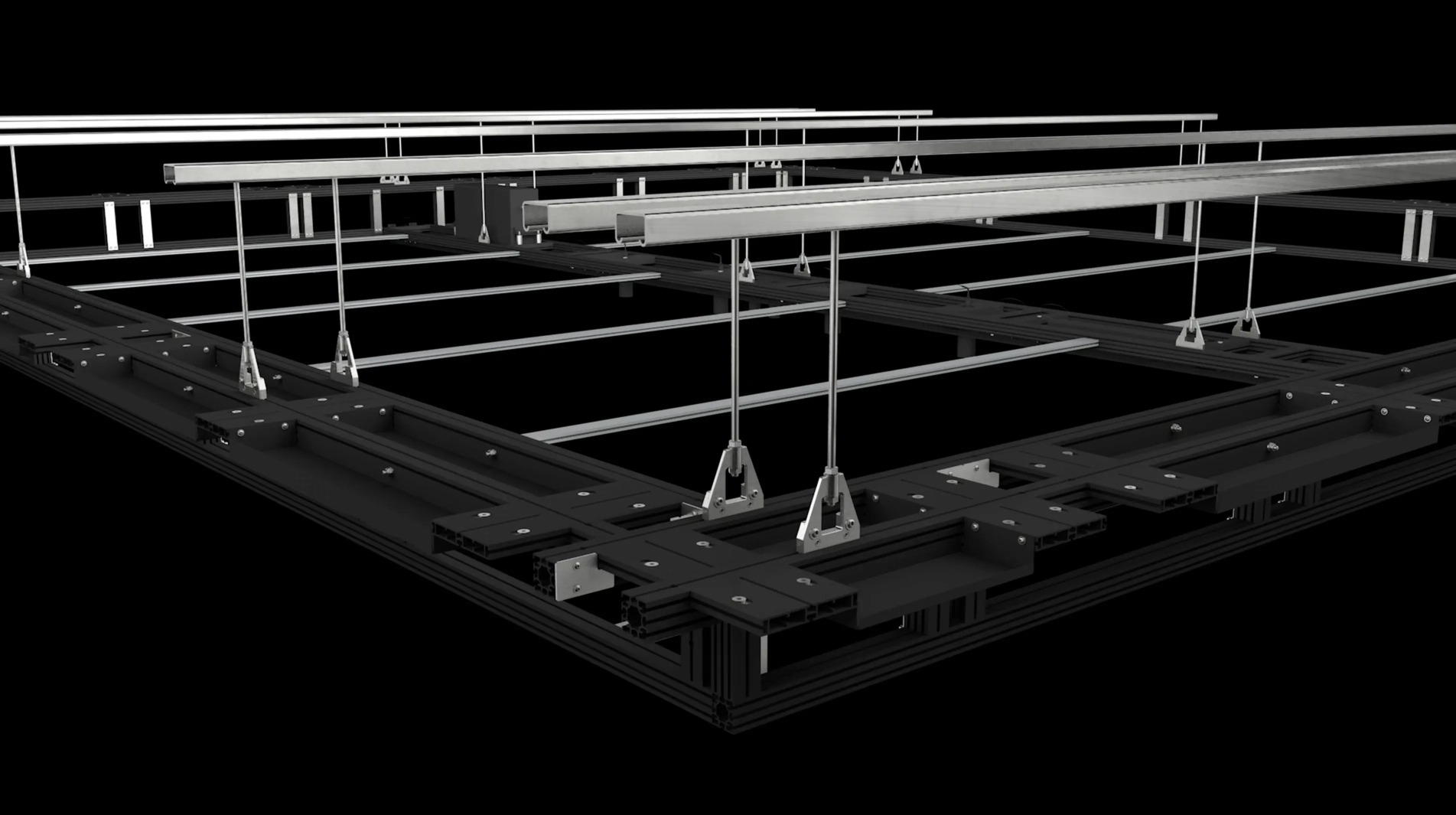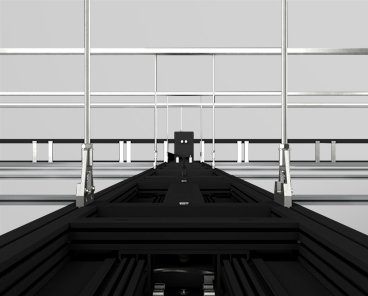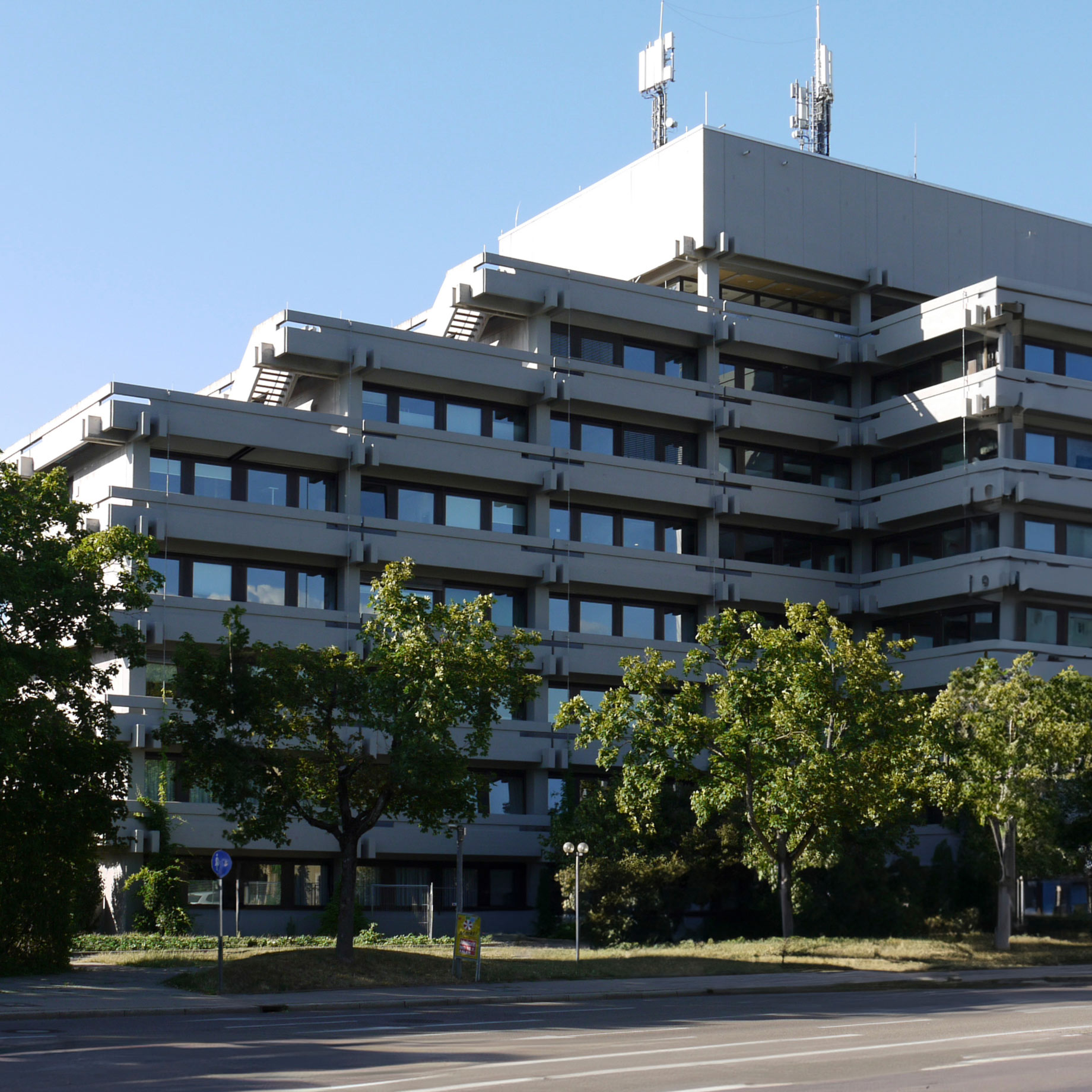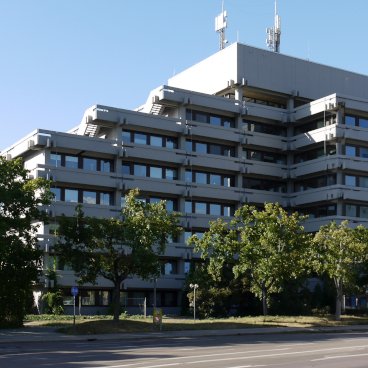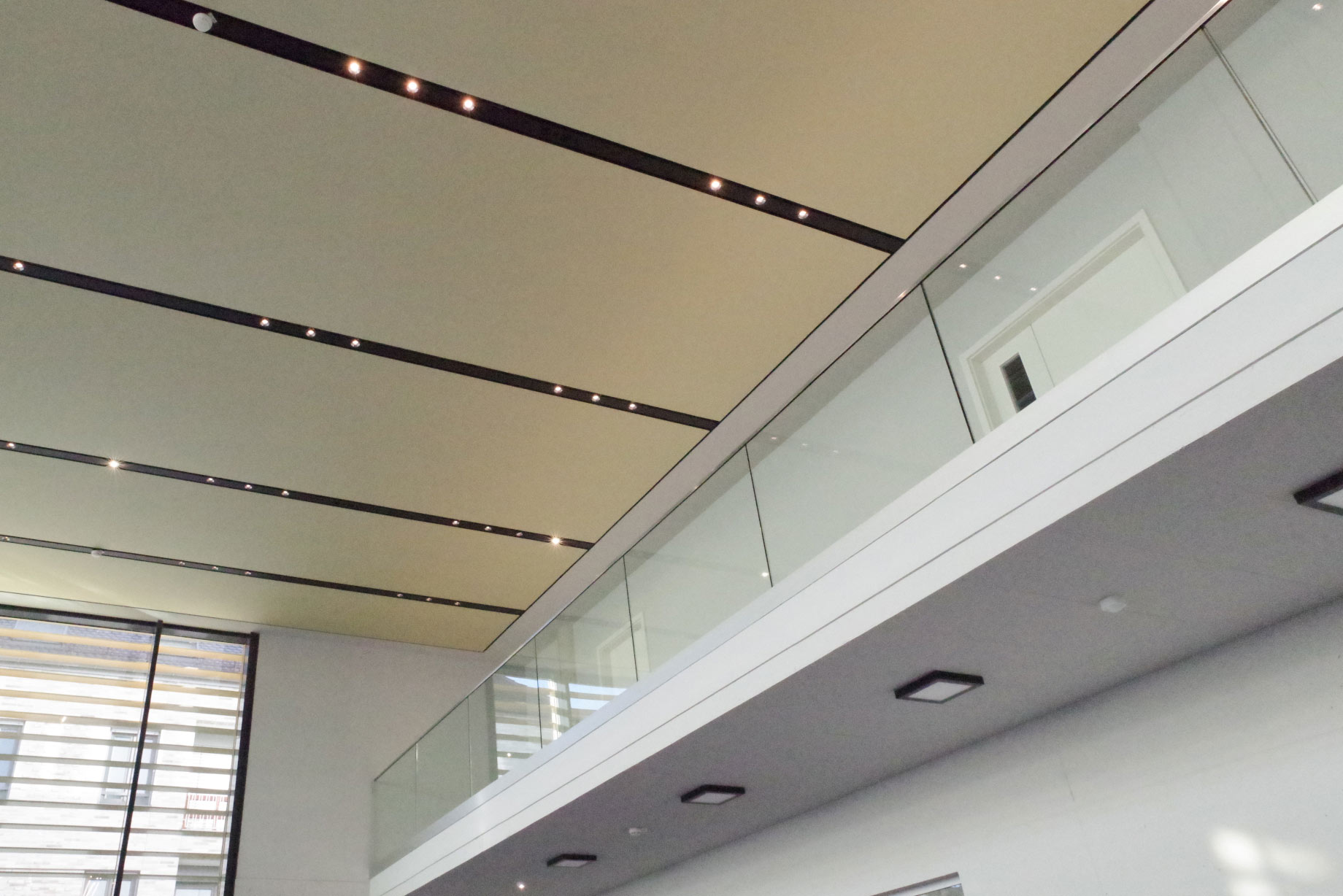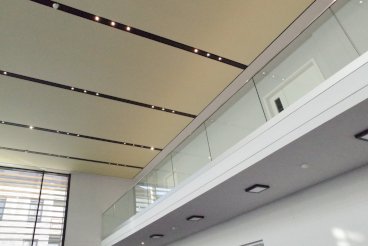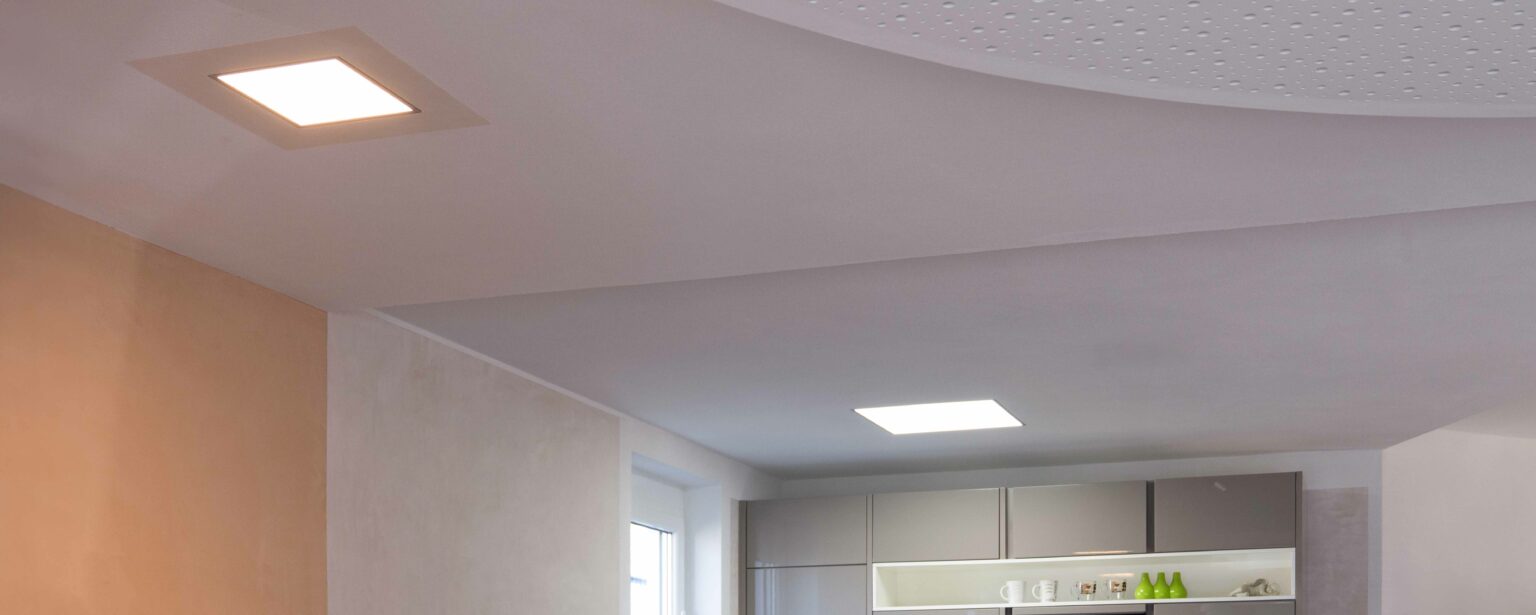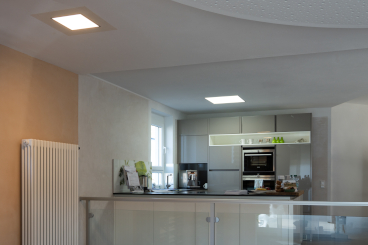In This Article
Share
Tech Innovations Transforming the World of Commercial Interior Design
In recent years, technology has significantly reshaped numerous industries, and commercial interior design is no exception. From virtual reality to prototyping & mock-ups, technological advancements are not only enhancing the aesthetic appeal of spaces but are also boosting functionality and environmental sustainability. This blog post explores some of the groundbreaking technologies that are setting new standards in commercial interior design.
Virtual Reality (VR) and Augmented Reality (AR)
Virtual and augmented reality technologies have revolutionized the way designers present and develop their projects. By creating immersive, realistic simulations, VR allows clients to virtually walk through a space before construction or renovation work begins. This can dramatically improve decision-making, ensuring that the final design truly aligns with client expectations. Similarly, AR can overlay digital information onto a physical space, providing a new layer of interaction and visualization during the design process.
Prototyping & Mock-up
Prototyping and mock-ups play a critical role in the transformative world of commercial interior design, especially as technology integrates more deeply into the fabric of modern spaces. These preliminary models serve as tangible previews, allowing designers and clients to experiment with the layout, technology integrations, and aesthetic elements before finalizing designs.
Designers can test the functionality and feel of a space, including the placement of smart furniture and the efficiency of integrated technology systems. This process not only enhances the accuracy of the design but also significantly reduces the risk of costly errors and reworks in later stages. As a result, prototyping and mock-ups ensure that the final product not only meets but often exceeds client expectations, driving forward the evolution of commercial interiors into highly functional, customized environments that leverage the best of technological advancements.
Building Information Modeling (BIM)
Building Information Modeling (BIM) technology offers a digital representation of the physical and functional characteristics of a space. BIM facilitates incredible precision in interior design projects, allowing for detailed visualization and better planning. It enhances collaboration among all stakeholders—architects, engineers, and contractors—by providing a shared resource of information. This collaborative process not only streamlines workflows but also cuts down project costs and minimizes errors. Notable projects, such as the Apple 5th Avenue, in New York, have leveraged BIM to optimize both the design and sustainability outcomes, showcasing its efficacy in managing complex constructions.
Sustainability considerations
Sustainability is a major focus in all aspects of construction and design, driven by both environmental concerns and consumer demand. Modern interior design increasingly incorporates technologies like energy-efficient LED lighting, advanced HVAC systems, and sustainable building materials. Smart lighting systems help in reducing energy consumption, which is crucial for businesses looking to decrease their carbon footprint and operational costs.
3D Printing
3D printing technology is a game-changer for custom interior design. It allows designers to achieve complex architectural shapes and sturctures. This technology reduces waste and enables the experimentation with complex, innovative designs that would be difficult or impossible to achieve through traditional manufacturing methods. From bespoke ceiling systems to intricate light fixtures, 3D printing is enabling a new level of customization in commercial interiors.
The conclusion
The rapid integration of these technologies into commercial interior design is not just about keeping up with trends; it’s about moving forward in creating more efficient, sustainable, and pleasant environments for working and living. As we continue to explore and adopt these innovations, the role of the interior designer evolves—blending aesthetics with advanced technology to meet the needs of tomorrow.
We invite you to join the conversation. Have you experienced the benefits of technology in your interior design projects, or are you interested in leveraging any of these for your next project? Get in touch with our experts today


